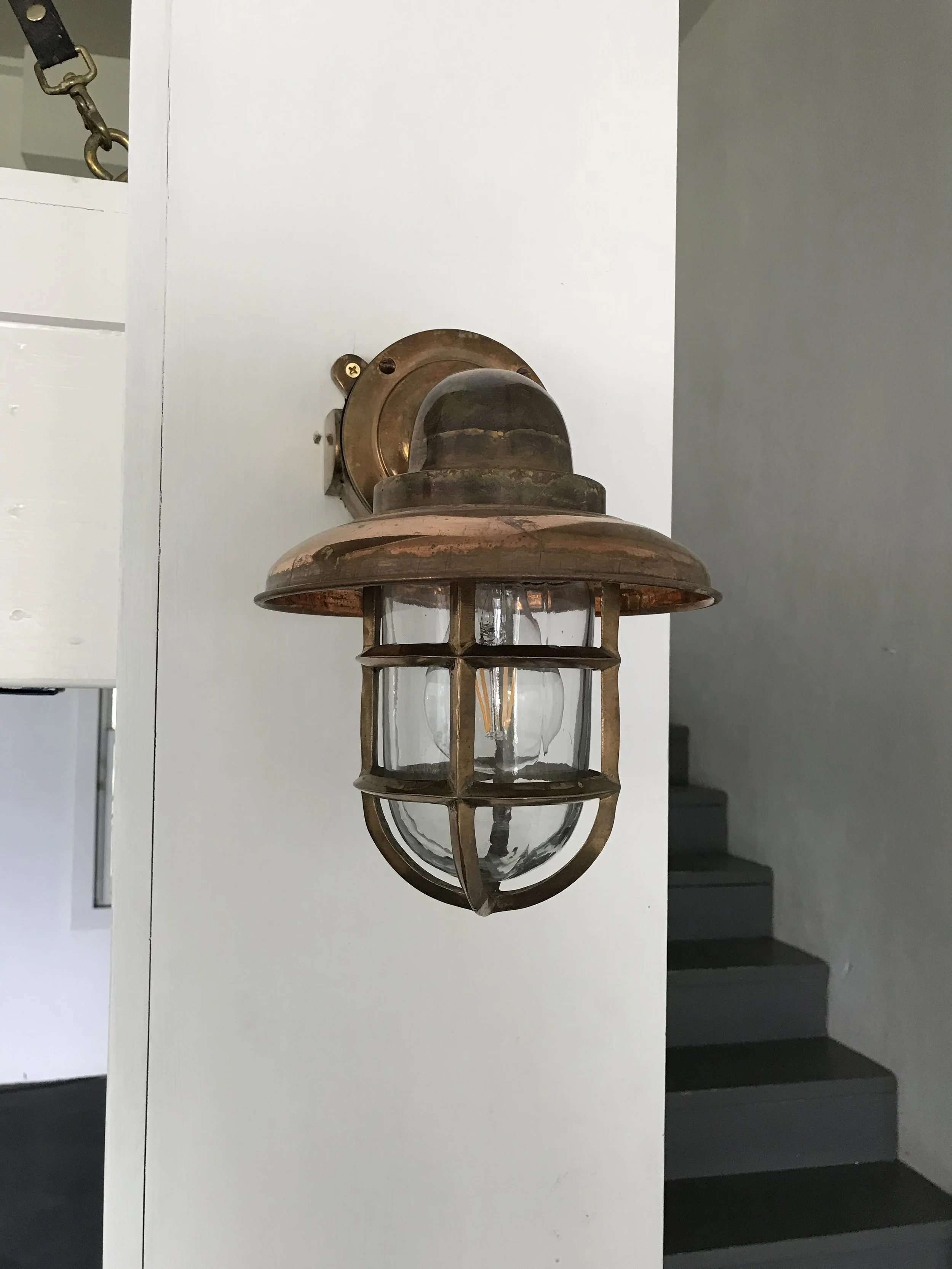This renovation turned three rundown, second-floor rooms into an open-air boy's room. The job included tearing down walls, adding new vents and insulation, installing new dry wall, removing layers of flooring, refurbishing the subfloor, and designing a new stairwell and lighting scheme
This renovation of a river house's ground floor recreation room occurred because the client's company secured Lindsay as Visual Designer for his company's Bio-Derby Symposium, and in the process, they decided to renovate the downstairs as the event space rather than rent a tent. The job entailed refurbishing the concrete floors with a new stain, replacing dirty fluorescent lights with a new design scheme, improving the loft design, crafting an original leather and brass rail, and painting. The only decor is the items purchased for the company's Moroccan themed guest reception.
Photo: Catherine Havette Fogarty
This job included designing a new color scheme for the 3-story house, which previously had been painted in dark red, brown and mustard on every surface. It also entailed interior styling with objects already owned by the client but presented in a fresh, new way.

















